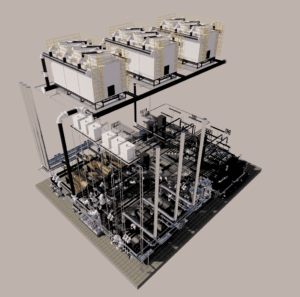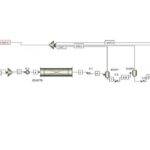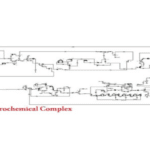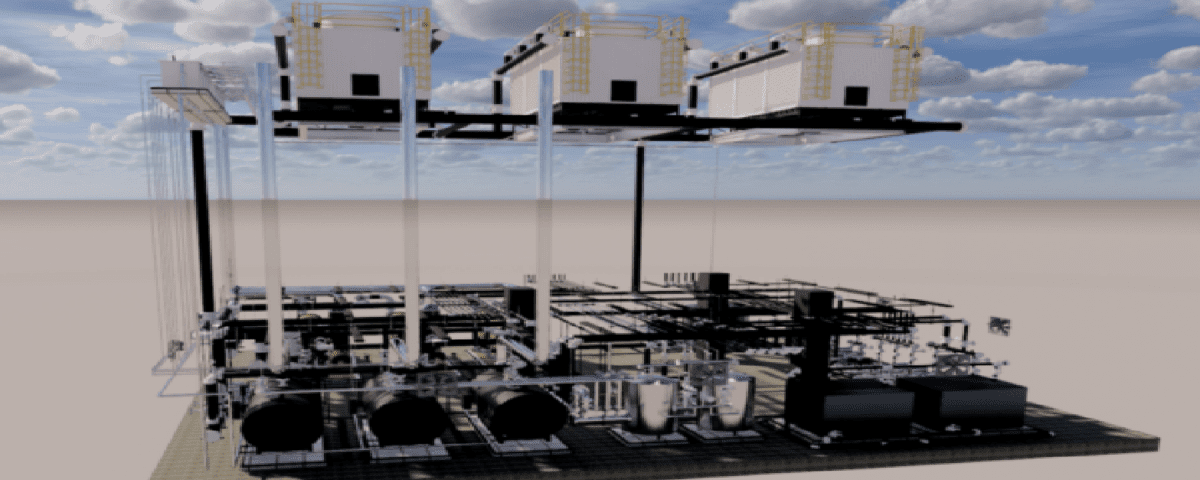Introduction
The design of a boiler room stands as a core element within the HVAC and mechanical systems of buildings and industrial facilities. It plays a pivotal role in optimizing performance, enhancing energy efficiency, and maintaining a comfortable environment. Implementing 3D modeling in boiler room design allows for the early identification of potential weaknesses and errors, leading to considerable time and cost savings during execution.
Software Capabilities
Revit software, a cutting-edge tool for building and MEP (mechanical, electrical, and plumbing) design, enables precise 3D modeling for complex systems. It provides users with a range of tools to integrate all components of a boiler room seamlessly, from boilers to piping and electrical systems. Similarly, PDMS, a specialized software for piping and industrial structural design, offers unique capabilities for creating and managing highly detailed 3D models. These tools allow for better coordination and precision in the design of various elements.
Analysis and Simulation in Design
These software tools give engineers the capability to thoroughly analyze the interactions between the various components within a boiler room. This analysis covers pipe connections, equipment layout, and the simulation of fluid flows, including water and other substances. Through simulations, designers can preemptively identify and resolve potential issues before the construction phase. This approach significantly improves the accuracy of the design, minimizing errors during implementation.

Project Specifications and Execution Process
This project, undertaken at the request of an industrial unit and in collaboration with the design team, involves the design of a hot water boiler room using Revit 2020. Detailed piping schematics, as well as a comprehensive bill of materials, have been delivered to the project owners. The designed unit is currently in active operation.
Conclusion and Key Takeaways
The results of this project illustrate how the use of 3D modeling software, such as Revit and PDMS, can significantly improve the precision and efficiency of boiler room design. These tools, by enabling detailed simulations and comprehensive analyses, assist engineers in better understanding complex component interactions and identifying design flaws.
In conclusion, advanced 3D modeling technologies not only reduce design errors and optimize time and costs but also enhance the overall quality and performance of mechanical systems. Integrating such software into boiler room design serves as a strategic approach that can lead to superior outcomes in building and industrial projects.


